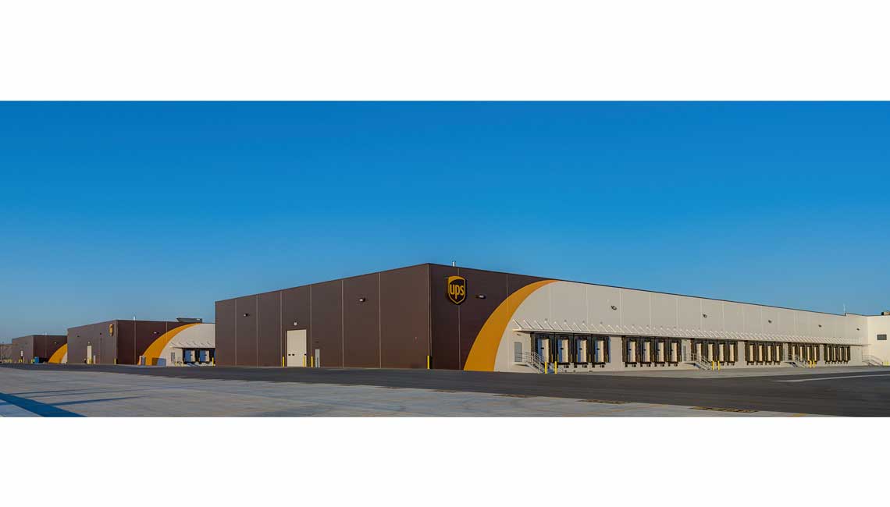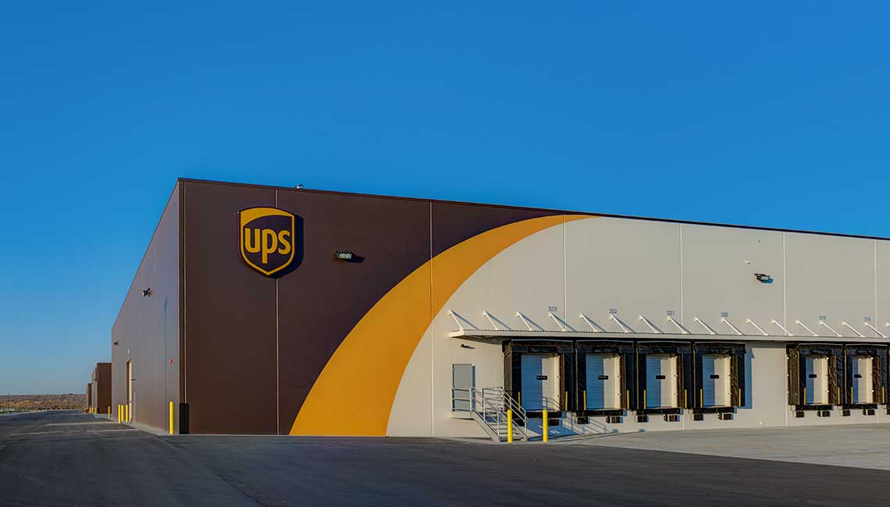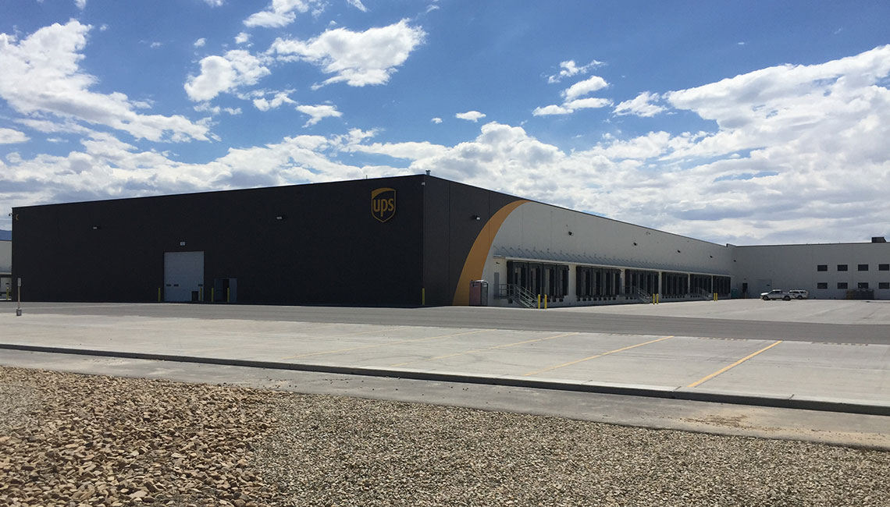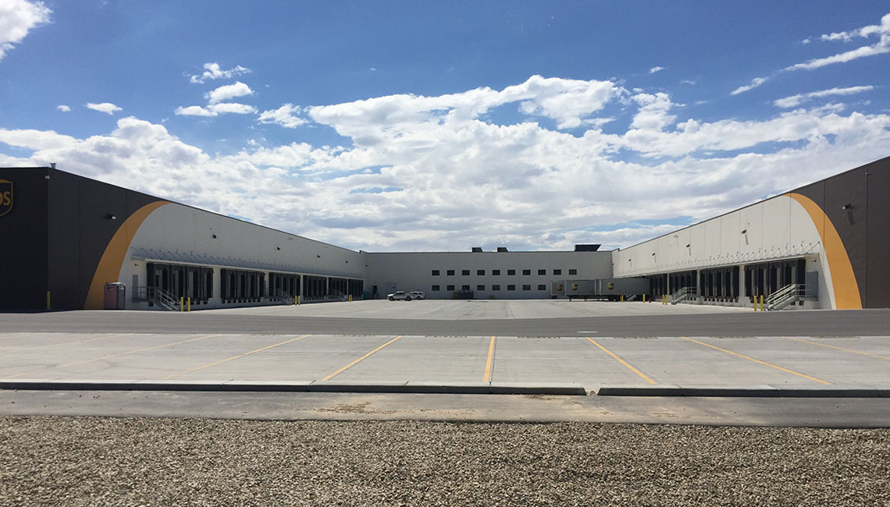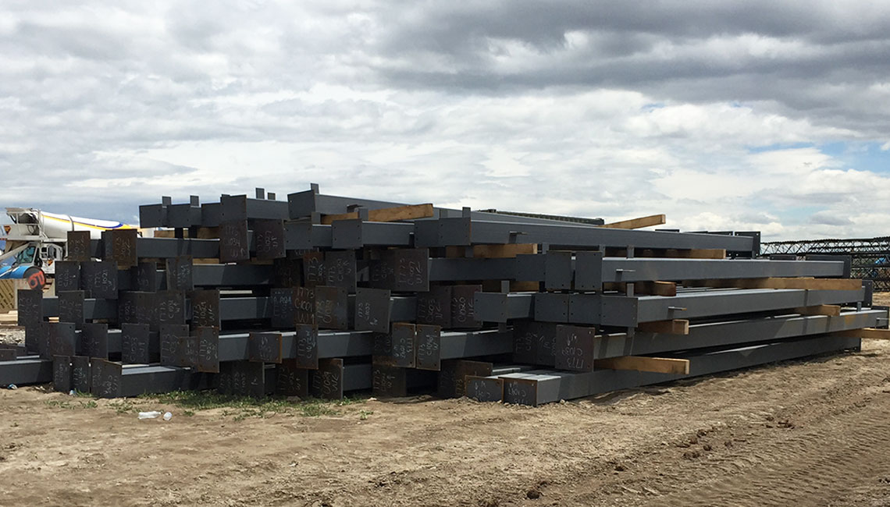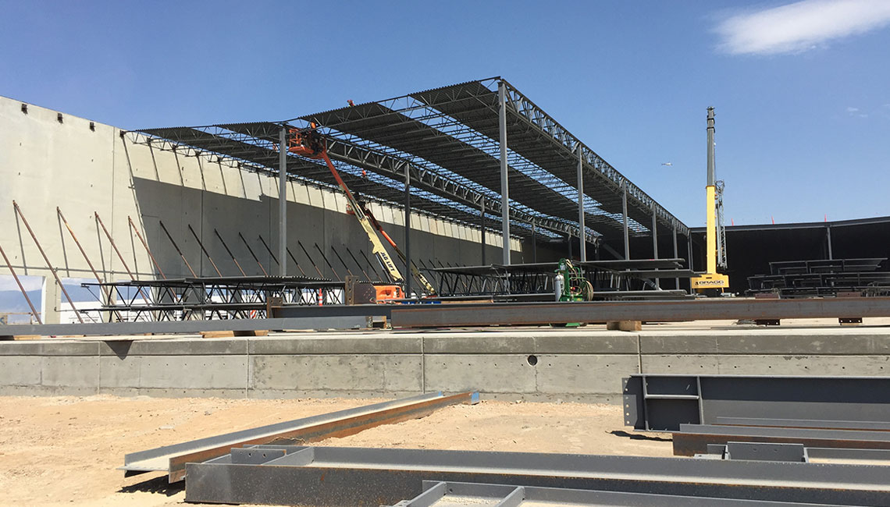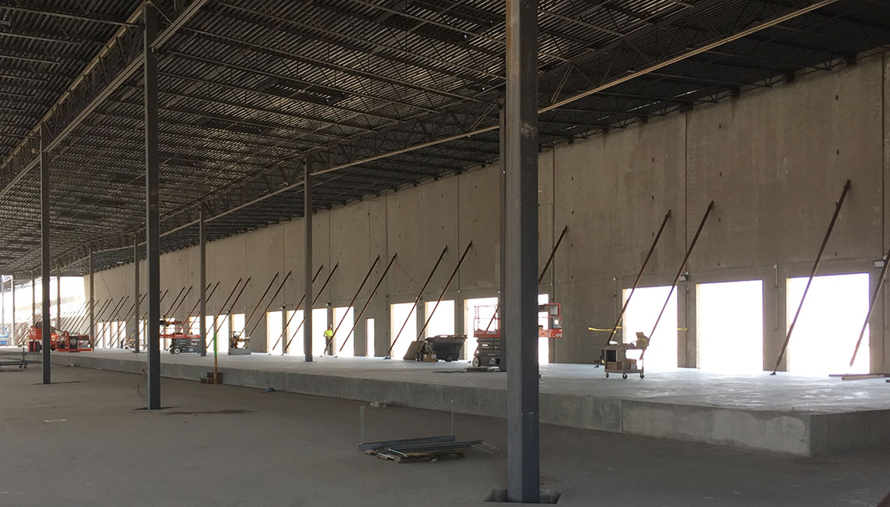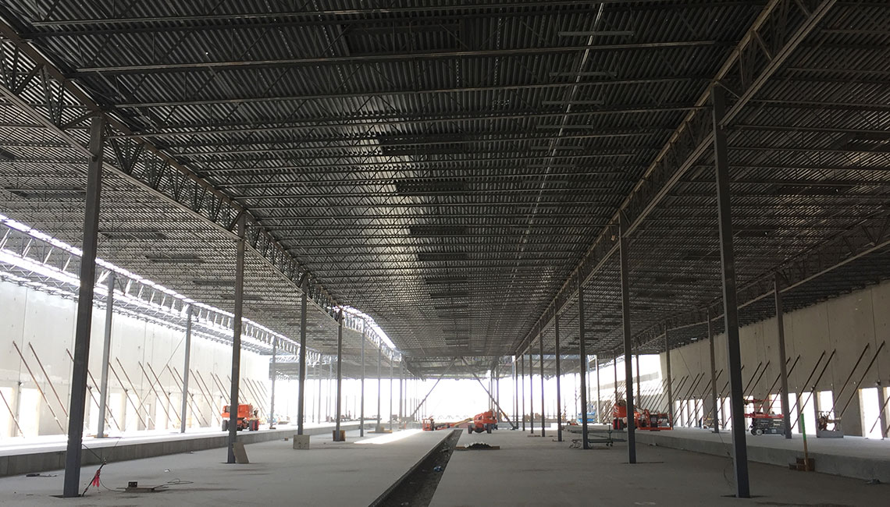J&M Steel participated in daily coordination meeting with the General Contractor & conducted daily safety meetings.
Our Project Manager worked closely with the contractor & design team to ensure we had the latest approved drawings. We then pass this information onto our field superintendent & foreman’s to be built per plans & specs from these latest approved drawings.
J&M Steel worked through the middle of Summer with very hot temperatures and record highs for Utah and into the Winter and still hit all the milestones & completed the project on-time. Due to the tight schedule J&M Steel built the joist and deck into kits on a jig and stockpiled them for future use. Building these kits allowed us to maintain and hit and critical path schedule items.
J&M Steel worked closely with Layton Construction to design and maintain the budget & constructability of the building.
- Architect: Babcock Design Group
- Engineer: Dunn & Associates
- Type of Construction: Tilt-up / Structural Steel / Joist / Decking
- Length of Project: Steel Erection June 2017-Dec 2017
- Materials: Structural Steel, Misc Steel, Joist, Decking (Provided by others)

